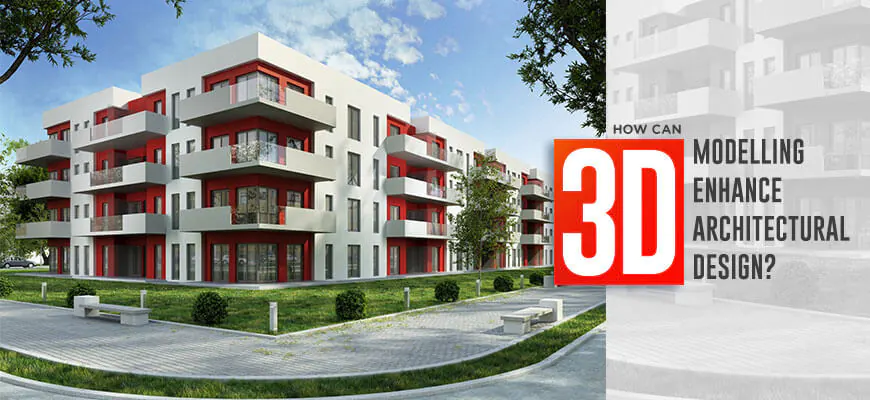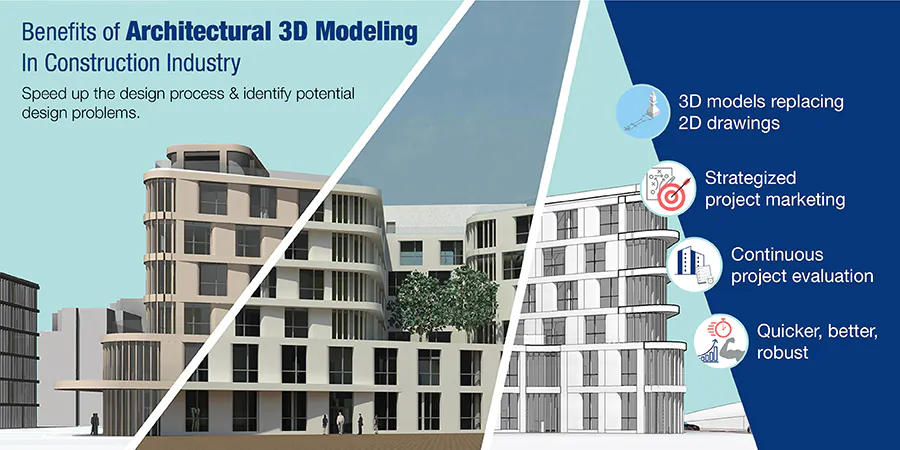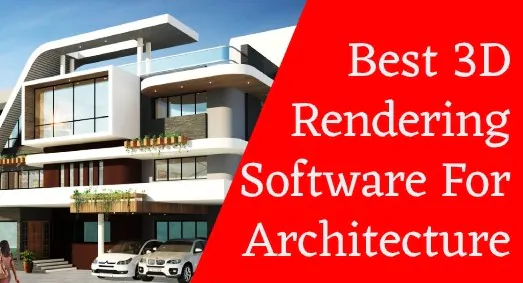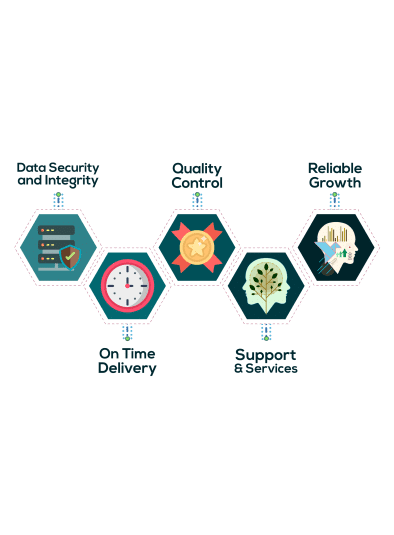
How Can 3D Modeling Build Architectural Design?
3D modeling capabilities can be employed in several industries like film, gaming, advertisement, product development, healthcare, and many others. Not to forget, 3D modeling has immense applications in the architectural domain. When we talk about the construction sector, 3D modeling and printing technology have earned much respect within a short period. From 3D visualizations to 3D simulations and rendering everything can be done with perfection using specialized 3D software tools. These tools help out engineers and architects to construct the proposed design ideas for their customers.
In this blog, you will learn the role of 3D modeling in improving architectural designs by using dedicated software tools. Apart from all of this, you will get to know more about the concept of 3D modeling, types of architectural models available in the industry. So, let us begin right away!
Ways In Which 3D Modeling Enhances The Architectural Designs
Here are several ways in which 3D modeling serves architectural designs and improves them exponentially:
Visualizing the scenario
Architects can themselves manipulate models using specialized 3D modeling software. The tool helps to examine all sides and faces of the model and renders them perfect. Overall it allows close inspection of various scenarios and chooses the one that fits your client’s purpose. The design of the plan can be shifted at any given point in time or when an error occurs. Hence, the design process further becomes tangible and changeable by reducing cost overheads.
Speed
Market competition is soaring high. To make your mark in the architectural industry you must come up with unique and original designs for clients. 3D visualization artists ensure a higher accuracy level by eliminating all errors from the design process and providing results much faster than other traditional means.
Better control
The sophisticated software is employed by designers to create jaw-dropping 3D designs with better control over every element in the rendering. Just like 3D laser scanning tool collects data which the designer uses to create a model in three-dimensional space.
Enhancing marketing strategy
A robust presentation of the developed plan can enhance your business marketing mechanism many times. Designers can reach out to potential buyers with real-time images of the unfinished project.
Lowering lead times
One of the main benefits of 3D modeling in building infrastructure is that it lowers the lead time. Making use of advanced 3D modeling technology can help you create realistic models in a short period. You can utilize the saved time in reaching out to prospective customers. Swiftness matters in every business field. Thus, leveraging 3D modeling technology is a real boon for your business.
Fewer instructions
Clients can interpret clear images better as compared to a blueprint. You can better elaborate ideas to people when you have a clear photograph to show them. Having a good plan photograph further eliminates ambiguity and errors in the process.
Best 3D Architecture Design Software To Use
In this section, popular architectural design software tools are presented that can be better opted for creating exceptional 3D architectural designs/models. All your property visualization and modeling requirements can be resolved by at least one of the below-mentioned tools. This architectural software include –
Revit
Revit is commonly used for Building Information Modeling (BIM). The software is developed and created by AutoDesk to provide endless support to architects. It consists of a lot of applications to create high-end architectural designs for any kind of building. It allows coordinators to operate centrally shared infrastructure models.
AutoCAD Architecture
The software is regarded best to create both 2D and 3D designs. Like Revit, AutoCAD Architecture is developed by AutoDesk with all valuable rendering capabilities. The tool is widely used for carrying out 3D visualization and modeling processes. AutoCAD Architecture has built-in tools to create a solid, surface, and mesh and combine all three to create three-dimensional models.
ArchiCAD
This is yet another Building Information Modeling (BIM) tool. The tool is an all-in-one treat for architects. Developed by Graphisoft, ArchiCAD enables architects to cover all aspects of their project design work. In addition, the tool supports 2D and 3D drafting, product visualization, infrastructure modeling, and much more.
Chief Architect
Chief Architect is a perfect choice for beginner-level modelers with basic or no 3D modeling skills. The software provides a great many smart building tools that you can choose to work with on your infrastructure projects. The CAD software is used to create both 2D and 3D renders. You can develop 3D structure and 360-degree panorama renderings which can be exported to any file format.
AutoCAD Civil 3D
AutoCAD Civil 3D is another remarkable AutoDesk product. The software is mostly opted to create architecture designs. Many of its features are similar to previously mentioned AutoCAD Architecture but that does not make it any less important for construction design projects. You can use AutoCAD Civil 3D by connecting it with Revit to develop additional structural modeling designs.
Cedreo
If you are looking to create 3D floor plans within a few minutes, then Cedero is the right tool for you. Using 3D home design software you can draw 2D and design 3D floor plans in less time. Aside from these facts, the software consists of around 7000 3D object files and can even customize your home exteriors and interiors. The software offers a wide range of time-saving options that can aid you to complete the design process must faster.
Role Of 3D Modeling Service Providers In Architecture
Interior designs and architects cooperate with companies to create high-end 3D architectural visualizations and property renderings.. This helps big time in convincing buyers about the prospective architectural plan. In old days, blueprints were used to visualize the concept model. But the method had certain loopholes and demanded manual accuracy. Also, the process was a bit less appealing and ambiguous to customers. This is the reason why contemporary developers tie-up with popular 3D modeling service companies to achieve perfect results. By outsourcing to a professional modeler, architects can earn an edge over their market competition by attaining a complete 3D view of your architectural project beforehand. Clients can add improvements or suggestions whenever needed. Any kind of modifications can be added with minimum effort. 3D modelers will assist developers in timely error detection in the design process before the construction procedure begins. Therefore, the long debate made short, seeking help from a professional 3D modeling service provider will only prove beneficial for your business.
How ITS Can Help You With 3D Architectural Rendering Service?
With evolving architecture around us, hiring a professional architecture can result in significant overheads. Information Transformation Service (ITS) offers a full spectrum of architectural services to fulfill every aspect of 3d modeling in a variety of mediums. With over 30 years of experience, our professionals can create diversified 3D architectural models with robust knowledge and 3D printing tools. In case you are looking for a reliable and cost-effective service solution for your architectural 3D rendering project requirements, you can get in touch with us today!





